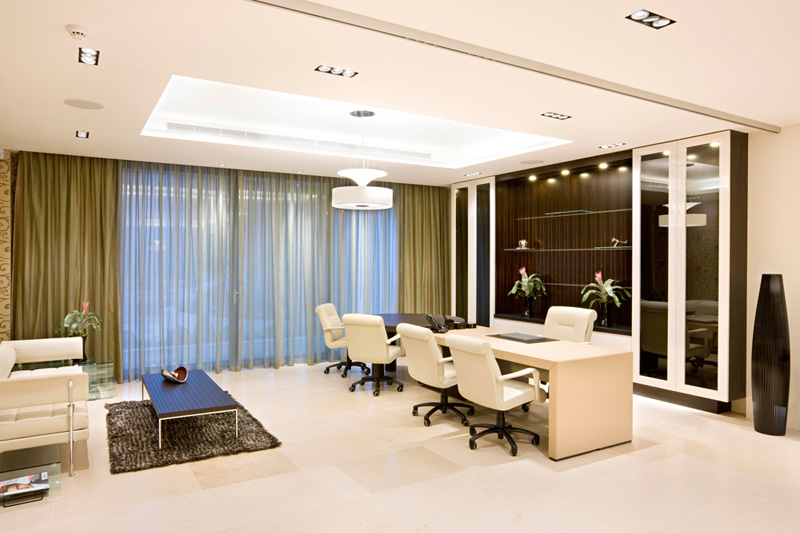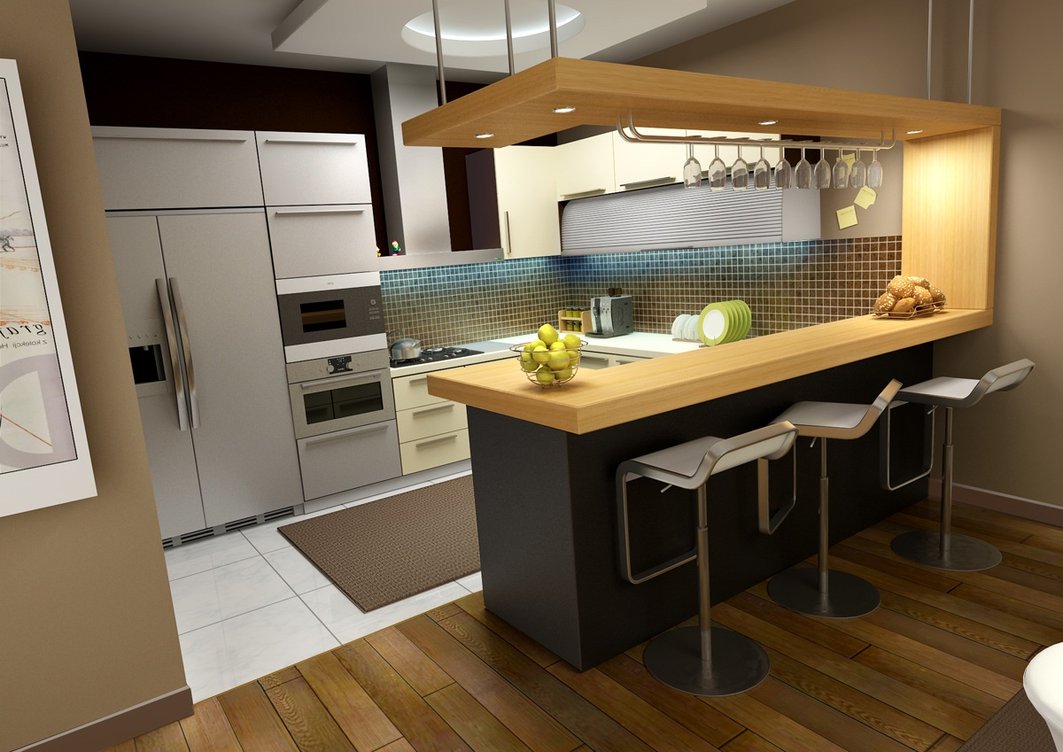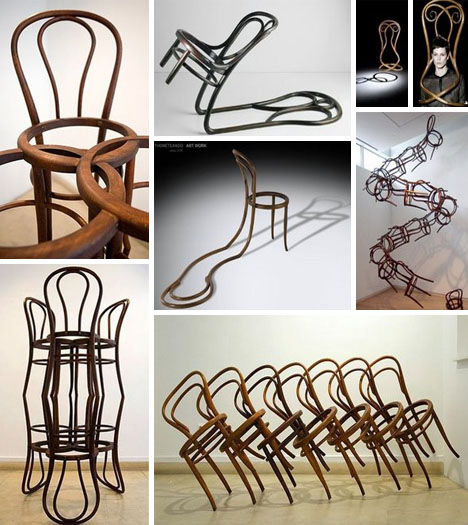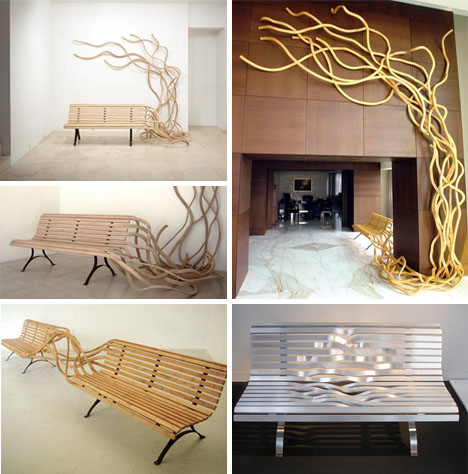We have just about completed construction on a house at 1122 Clinton Ave. in Oak Park, an ultra-efficient house designed using PHPP. Marko Spiegel of CTI and
OneWatt Construction was the energy consultant and partner with Allen Drewes in the construction team. The owners kept an excellent blog (
www.fourthickwalls.net ) that tracked the design and construction process. In the design process we came to a point where we had a choice between reaching PH certification by importing German windows, or getting close with much less expensive N. American windows. We chose the latter. Knowing what I know now, we could have adjusted the design (insulation amounts, glazing amounts, etc.) to make certification as well, but we were pretty far along, and the schedule was pressing. Still, we knew that the house would behave like a PH (super insulation, airtightness, balanced ventilation), but at about 15-20% above certification. It will be good to track performance and comfort as the owners settle in this winter. Here are a few photos:
 |
| Front view: note "loft" clerestory, south windows for solar access |
 |
| Living Room: pellet stove for supplemental heat |
 |
| Rear view: screen porch still to be built (on left) |
The second floor bedrooms are arranged on the south for solar access; the north side has bathrooms, closets, and other rooms that don't need big windows. The house opens to the front and back, with porches to shade (preventing glare and overheating) and provide inside-outside connection. The siding is Hardie cement board, the roof is standing seam metal, the windows by Loewen (triple pane, Ug=.18).
When the photovoltaic solar array goes on, the HERS score of the house will be 26. Currently it's 35, 65% better than built-to-code. Although we all would have loved to have reached Passive House certification, the project is still a success: we integrated performance and design, integrated the house with its block and context, built a healthy, super-performing home, and had a great team experience and learned a lot through the process. We also have the opportunity to share our experiences so that others may benefit.
 |
| It's warm inside! |























