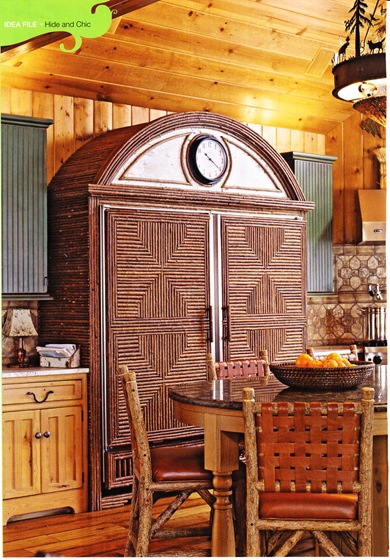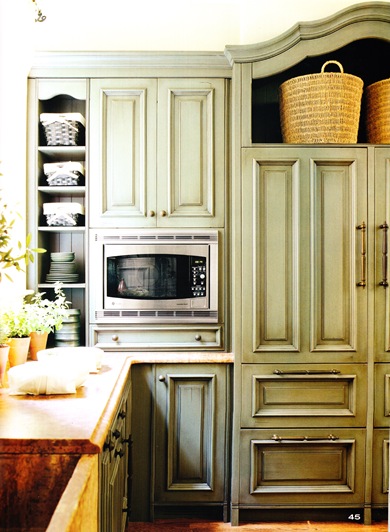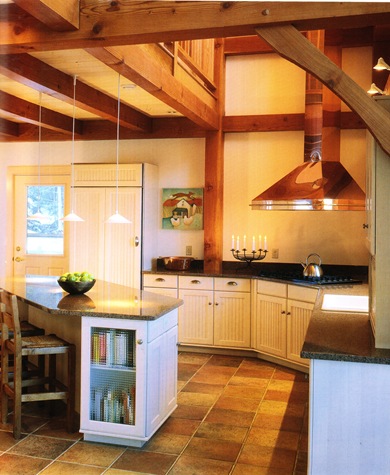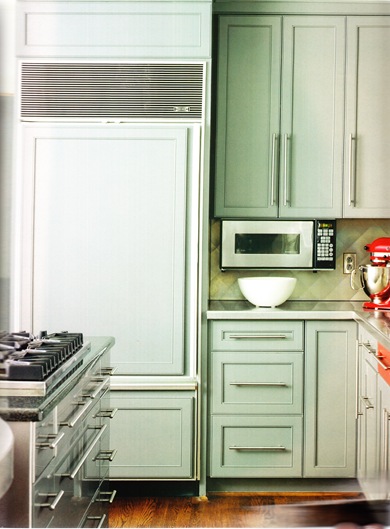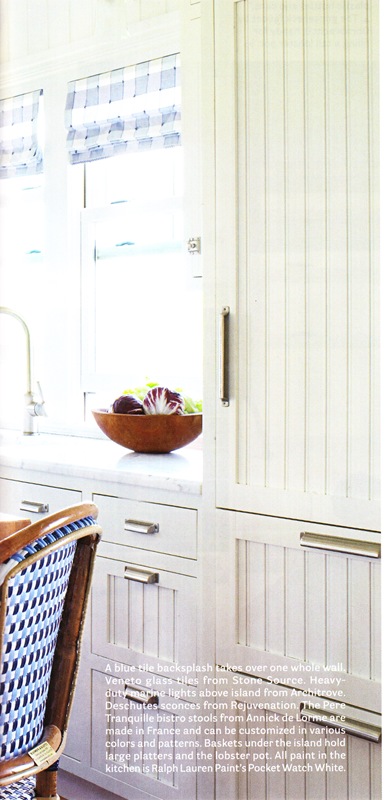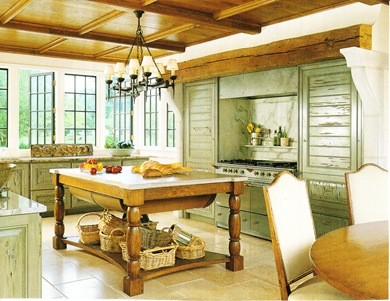Minggu, 28 Maret 2010
PHPP as a design tool - part 2
Before I get into details, though, let me state that I haven't been through the PH Consultant training class; they haven't been offered in the Midwest since I became aware of them. The software, while complex, is fairly intuitive, at least to the extent I'm into it. At this point I'm looking mostly at space heating and not overall energy use (electrical loads haven't been considered, for instance), but it's enough to turn up some interesting insights.
I started with a few assumptions: approximately R-48 walls, R-60 roof, R-40 foundation, and triple-pane fiberglass windows and doors. Really high performance stuff by current US standards, but typical for Passive House. It's assumed that the house would have less than the maximum permissible .6 air changes per hour when pressurized to 50 Pascals (equivalent of having a 20 mph wind blowing on all sides of the house). Through earlier planning and energy analysis I arrived at a scheme with bedrooms in the lower level (floor 3' below grade), and living spaces above (about 6' above grade). It has a full-width front living room with side entry like many bungalows. Here's an overview of the volume from the northwest (remember the visual design elements will emerge from or alongside the analysis--not starting with visual preconceptions):
Note the "green garage" in the back!
Then I loaded up the south side with windows, put in generous east and west sliding doors for access to porches and yards, and ran the calculations. Here's the basic box from the west (like most Oak Park lots, ours runs E-W):
Strangely, when I ran the calculations on this without context or shading, I came up with 4.74 kBTU/(ft2yr), just barely making the Specific Space Heating Demand (SSHD). So I added context (which blocked out much of the solar gain)...
...and it jumped to 6.66 kBTU/(ft2yr). These images are from Oct. 15, about the beginning of heating season. That shadow on the south wall climbs for 2 months! I tried pumping up the insulation to crazy amounts, and couldn't get the SSHD to come close. That sunlight is just plain necessary. So what do you do on an urban lot with a neighbor to your south? You need a different shape. I was worried that adding a clerestory for sunlight would throw off my surface-to-volume ratio, but it was about my only option with this footprint:
Just loaded that south clerestory face entirely with windows. To my surprise, the SSHD came down to 4.68 kBTU/(ft2yr), even better than the single story house without neighbors. It was evident that adding the "right" volume could be a good thing. Before I added the clerestory, the house was 3 bedrooms, 2 baths. In the east portion of the clerestory I put a family/guest room, which gives some flexibility to the function of the house. The clerestory also provides a dynamic spatial experience at the entry/stair volume, in which you approach from the shaded north, then enter into space, light, and view to the sky, an underrated and guaranteed view.
The following image shows a general outline of porch and basic overhangs (to provide shelter from summer overheating and rain/snow, and to provide spatial continuity of interior to exterior):
When I look at the basic mass, I see continuity of scale with the gable-roof neighbors. This house can't be gable-roofed and perform as it needs to. The low-slope (almost flat) roof allows green roof, though, which has a host of benefits. In the next post I'll show development of the basic mass into something of architectural merit.
Sabtu, 20 Maret 2010
Spiritual & Inspirational Sunday March 21, 2010
Welcome to my Spiritual & Inspirational Sunday post. For over twenty-five years I have collected various spiritual and inspirational quotes and messages. My hope is that when you read these, you will pause and reflect. Perhaps you will share this post with a friend who just so happens to be in need of reading what I am sharing today.
A friend of mine sent me this email forward last year. Though it was written about a woman, I believe it also applies to men.
Who Am I?
What makes me weak? My fears.
What makes me whole? My God.
What keeps me standing? My faith.
What makes me compassionate? My selflessness.
What makes me honest? My integrity.
What sustains my mind? My quest for knowledge.
What teaches me lessons? My mistakes.
What lift’s my head high? My pride, not arrogance.
What it I can’t go on? Not an option.
What makes me victorious? My courage to climb.
What makes me competent? My confidence.
What makes me sensual? My insatiable essence.
What makes me beautiful? My everything.
What makes me a woman? My heart.
Who says I need love? I do.
What empowers me? My God & Me.
Who am I? I am a proud strong woman!
Unknown
As I read this I am reminded that with my faith in God and in myself I am truly a proud strong woman! Blessings. …susan
Selasa, 16 Maret 2010
Refrigerator Door Series Part Three: Pairs of Refrigerator Doors
Welcome to my refrigerator door series. This series will consist of several posts showing options for the design of the refrigerator door. My first post of this series focused on hiding refrigerators in a kitchen followed by my second post on single door refrigerators. Click here and here to see those two posts.
In this post, I will focus on pairs of refrigerator/freezer doors; some are side-by-side while others are separated; some have drawers below while others do not; some match the kitchen cabinets while others are totally different; one has a glass door while the other is a solid doors. Lots and lots of options are shown in the photos below. Enjoy!
Source: The New Smart Approach to Kitchen Design by Susan Maney
^In the photo above, is a standard side by side refrigerator freezer. The door panels match the maple cabinets. I think the stainless handles and stainless ventilation piece at the bottom of this refrigerator actually work well because this kitchen has touches of stainless throughout.
Source: Beautiful Kitchens Winter 2009
^The refrigerators or refrigerator and freezer shown above with the bank of drawers between is a great look for the right kitchen. This one could have been used in my first post of this series- disappearing refrigerators. I must note that when I see a bank of drawers that tall, I wonder what does one put in the the top few drawers that are hard to reach?
Source: Kitchen Ideas That Work by Beth Veillette
^The panels on these refrigerator doors shown above do not have drawers below but are designed to look like they are an upper and lower cabinet.
Source: Beautiful Kitchens Summer 2009
^A double refrigerator door design that blends with the style of the kitchen- which has a lot going on. The upper cabinets are a different style and finish than the lower cabinets. The refrigerator is unique unto itself. There is wood panels on the upper walls and ceiling and some sort of stone or tile design for the backsplash. Again, I am not able to see the entire kitchen but judging from this one photo, it seems busy.
Source: Beautiful Kitchens Winter 2009
^The side-by-side refrigerator shown above somewhat disappears as if it is a piece of furniture. I love the thought of having such a wide refrigerator which takes a large kitchen to pull it off.
Source: Great Kitchen Ideas a book
^The side-by-side refrigerator shown above is shorter than some others shown in this post which allows for the open shelf above. This is a good example of form over function. The design of the area above the refrigerator is quite handsome but in order to have this look one has to opt for a shorter refrigerator which means less storage room in the refrigerator. It is the preference of the homeowner who is building or remodeling. What would you choose?
Source: Beautiful Kitchens Magazine Spring 2010
^When I turned the magazine page and saw this photo, I had to do a double take. This barn door design definitely makes the refrigerator the focus of the kitchen. What do you think about this one?
Source: Beautiful Kitchens Magazine Winter 2009
^The side-by-side refrigerator shown above is narrow. They may both refrigerators with the freezer being in the four drawers below. Or they may be a refrigerator and a freezer. Another possibility is that this unit represents just refrigerators above and below and the freezer is located in laundry room or butler’s pantry.
Source: A New Smart Design Approach to Kitchen Design by Susan Marney
^In the photo above, you will notice that not only is the refrigerator door that of a painted barn scene but so are the kitchen cabinets.
Source: Kitchen Ideas That Work by Beth Veillette
^I assume the decision for this refrigerator to stick out from the wall unit instead of being flush is so that the door can fully open. Though cost is always a factor, I wish the sides of the refrigerator and the ventilation panel at the bottom that are showing were less obvious. I also think adding hardware to the refrigerator would have been an aesthetic plus.
Source: Beautiful Kitchens 2006
^Above is a handsome wall unit that holds either two refrigerators or a refrigerator and a freezer.
Source: Liebherr Advertisement, magazine unknown
^For a more contemporary look, the side-by-side refrigerator and freezer in stainless works well in this kitchen.
Source: Kitchens Book by Chris Casson Madden
^In the kitchen above, the homeowner opted for a more commercial/professional looking kitchen with their choice of refrigeration units.
Source: Kitchen Ideas That Work by Beth Veillette
^Having a glass door on a refrigerator is a cool look, especially this one that has been styled with lots of white items. I am not so sure I would want to see inside my refrigerator on a daily basis. What about you?
Blessings. …susan
PS Please come back for the 4th post of my series.
Sabtu, 13 Maret 2010
Spiritual & Inspirational Sunday March 14, 2010
Welcome to my inspirational & spiritual Sunday post. For over twenty-five years I have collected various spiritual and inspirational quotes and messages. My hope is that when you read these, you will pause and reflect. Perhaps you will share this post with a friend who just so happens to be in need of reading what I am sharing today.
My post today comes from a book marker I received a few years ago. Although the message on the bookmark was intended for those attending Al Anon- which by the way is the sister organization to AA (alcoholics anonymous), the message is one that can be applied by all as a healthy way to live life. In case you have not heard of Al Anon, it is for people who have been affected by another person’s drinking. The other person could be a spouse, child, sister, brother, parent, friend, or boss. Like AA, Al Anon meetings can be found in many towns and cities throughout the U.S. and around the world.
Just For Today
Just for today I will live through this day only, and not set far-reaching goals to try to overcome all of my problems at once. I know I can do something for 24 hours that would appall me if I thought I had to keep it up for a lifetime. Isn’t life about living in the moment? I know I have been guilty of not enjoying the present because I was too preoccupied with something in the future. Often that something I worried about never came to pass.
Just for today I will be happy. Abraham Lincoln said, “Most folks are about as happy as they make their minds up to be.” He was right. I will not dwell on thoughts that depress me. I will chase them out of my mind and replace them with happy thoughts. Bottom line- we can control what we think. It may take effort, but we can do it.
Just for today I will adjust myself to what is. I will face reality. I will correct those things that I can correct and accept those things I cannot correct. This one makes me think of the Serenity Prayer: “God, grant me the serenity to accept the things I cannot change, the courage to change the things I can and the wisdom to know the difference.”
Just for today I will improve my mind. I will not be a mental loafer. I will force myself to read something that requires effort, thought, and concentration. Just like our bodies needing a work out, so do our minds.
Just for today I will do something positive to improve my health. If I’m a smoker, I’ll make an honest effort to quit. It I’m overweight, I’ll eat nothing I know to be fattening. And I will force myself to exercise- even if it’s only walking around the block or using the stairs instead of the elevator. I would add parking further out in a parking lot. It begins with desire, then taking action towards that desire no matter how small the steps-then repeating that action over and over until it becomes a part of your daily routine. Another tip is each day to consciously say no to something that is not healthy and yes to something that is healthy.
Just for today I’ll do something I’ve been putting off for a long time. I’ll finally write that letter, make that phone call, clean that closet, or straighten out those dresser drawers. It is amazing how good it feels to do something you have put off for a long time. And the bonus- you get to scratch it off your “to do” list!
Just for today before I speak I will ask myself, “Is it true? Is it kind? and if the answer to either of those questions is negative I won’t say it. What a great way to live life!
Just for today I will make a conscious effort to be agreeable. I will look as good as I can, dress becomingly, talk softly, act courteously, and not interrupt when someone else is talking. Just for today I’ll not try to improve anybody except myself. This one is all about keeping your side of the street clean and letting others clean their side. Stay out of other people’s business unless they ask for your help.
Just for today I will have a program. I may not follow it exactly, but I will have it, thereby saving myself from two pests: hurry and indecision. You can create an exercise program, a nutrition program, a mind stimulating program or just follow the words on this bookmark. You can add, edit, or delete what is written and personalize it for you. The object is to live life in a healthier way.
Just for today I will gather the courage to do what is right and take the responsibility for my own actions. Let go of someone else’s actions. You are only responsible for your own. However, you are responsible for how you allow another person’s actions to affect you. Be responsible, have integrity, and be honest.
I would love to hear from you in a comment.
Blessings. …susan
Kamis, 11 Maret 2010
Refrigerator Door Series Part Two: Matching Single Door Refrigerators Panels with the Kitchen Cabinets
Welcome to my refrigerator door series. This series will consist of several posts showing options for the design of the refrigerator door. My first post of this series focused on hiding refrigerators in a kitchen. Click here to see it.
This post will focus on matching single refrigerator door panels with the cabinet style and cabinet hardware. Depending on the style of the kitchen, I usually like having a refrigerator door panel that matches the cabinets as shown below. What about you?
Scroll on down for ideas and inspiration!
Source: Unknown. If you will contact me, I will note it.
^Imagine how different this kitchen would look if the refrigerator door did not match the cabinets. A stainless refrigerator would totally change the look of this kitchen.
Source: Trend Magazine Kitchen Issue Volume 25, No. 10
^Perhaps it is the angle of the photograph but doesn’t the refrigerator above sure looks extra wide? Do you think the lower door actually swings open or does it pull out like a drawer?
Source: Kitchen Ideas That Work a book by Beth Veillette
^The black hardware on this refrigerator door as well as on the cabinets is a great accessory to this bead board look. I like the appearance of having four drawers below the single door though there are only two drawers. I do not have a photo of the entire layout of this kitchen but it seems to me that the door handle on this refrigerator should be on the right giving you a counter to place items you have taken out of the refrigerator or plan to put in. Though there is one problem with the door handle being on the right which would be the short wall to the left. It would prevent the door from opening more than 90 degrees. A refrigerator door needs to be able to swing open more than 90 degrees in order to clear the door shelves when removing the drawers and shelves.
Source: The New Smart Approach to Kitchen Design a book by Susan Maney
^Another example of the beadboard look is shown above. The island in this photo blocks the view of the entire refrigerator. I wonder if there is a drawer at the bottom of this refrigerator or if the door goes top to bottom? What do you think?
Source: Great Kitchen Ideas a book
^I like how the painted panel on this refrigerator matches the kitchen cabinets. However, I wish the cabinet hardware would have been used on the refrigerator. What do you think?
Source: Beautiful Kitchens Magazine Winter 2009
^I like how this refrigerator tucks in next to the brick wall. The panels are a great compliment to the kitchen cabinets.
Source: Kitchen Ideas That Work a book by Beth Veillette
^Above is an attractive kitchen wall unit with the refrigerator blending right in.
Source: Kitchen Ideas That Work a book by Beth Veillette
^One thing that struck me in the photo above was the use of three different hardware styles. The drawers differed from the cabinet doors and the refrigerator door was yet a third style. I feel the refrigerator door hardware is a bit small and would not be all that comfortable gripping. What do you think?
Source: House Beautiful Magazine March 2010
^Yet another beadboard style panel. I especially like the matching hardware with the refrigerator hardware being appropriately a larger size than the cabinet hardware.
Source: Beautiful Kitchens Magazine Spring 2010
^I ran across this magazine photo yesterday. It would have fit nicely in the first post of this series due to the refrigerator being hidden or disappearing. I wanted to share it with you so I added it here.
Without actually seeing the entire kitchen, what I do see in this magazine photo is a bit busy. You have upper cabinet doors lined with a print fabric. The cabinet drawers are a different color than the lower cabinet doors. There is natural wood that has been stained behind the open shelves. The island is a distressed black painted finish. The floor is natural stone pieces that vary. There is something on the other side of the island that appears to be a natural stained wood. On top of all of that, you have distressed wooden beams in the ceiling. What do you think?
Blessings. …susan
PS My next post in this series will feature double refrigerator doors. Do check back.
Selasa, 09 Maret 2010
Paean to Design
One of my inspirations is Japanese design, in part because of its purposeful handling of minimal elements, and in part because of the value placed on the garden/microcosm: no matter how small, there is a connection to a larger natural world. There is an enhanced sense of meaning when extraneous elements are pared away, and the necessary elements are well wrought. I'll never forget the day, about in the middle of my year at Taliesin West, that I realized how fundamental Wright's desert buildings were: there was no veneer, no extra layers, the rambling compound perfectly fit the site, and it was built of local materials; it felt like the earth speaking through architecture. The same sense you get in Chartres. Is there any reason we shouldn't have this in our homes and businesses? Does it cost more? No, but it takes inspiration, time, and care. It takes design.
Sabtu, 06 Maret 2010
Spiritual & Inspirational Sunday March 7, 2010
Welcome to my Spiritual & Inspirational Sunday post. For over twenty-five years I have collected various spiritual and inspirational quotes and messages. My hope is that when you read these, you will pause and reflect. Perhaps you will share this post with a friend who just so happens to be in need of reading what I am sharing today.
Two of my friends are in the midst of a divorce. One married less than ten years and the other more than twenty-five. As I was looking for inspirational and spiritual material to pass on to them, I ran across what I am sharing today. I don’t know who gave it to me. The page has yellowed which indicates I have had it for quite some time. After I read the entire passage, I like to go back and read each paragraph one at a time and ponder it. I try to think of different scenarios in life where it might apply. I hope something speaks to you. Enjoy!
You Learn…
After awhile you learn the subtle difference between holding a hand and chaining a soul, and you learn that love doesn’t mean leaning and company doesn’t always mean security.
You begin to learn that kisses aren’t contracts and presents aren’t promises, and you begin to accept your defeats with your head up and your eyes ahead, with the grace of a woman, not the grief of a child.
And you learn to build all your roads on today because tomorrow’s ground is too uncertain for plans.
And futures have a way of falling down in midflight.
After awhile you learn that even sunshine burns if you ask for too much.
So you plant your own garden and decorate your own soul instead of waiting for someone to bring you flowers.
And you learn that you really can endure, that you really are strong, and you really do have worth.
You learn…with each goodbye…you learn. Unknown
Blessings. …susan
Jumat, 05 Maret 2010
Using PHPP as a design tool: p.1
PHPP is the Passive House Planning Package, software developed by the Passivhaus Institute (see the PHIUS link on the sidebar for info), that allows the designer to predict energy consumption, heat loss, passive solar gain, thermal bridging, and a host of factors that influence building performance. Since 1991 the tool has been developed to provide great accuracy of prediction. Use of the software is required to design to Passive House certification. I bought the software shortly after attending the Passive House US Conference in October 2009, but haven't yet been able to attend a Consultant training class.
My first task with the software was to try different building configurations on my test lot--my own 30'x126' lot in Oak Park-- to see how certain design decisions would affect overall performance, especially the target of 4.75kBTU/s.f.A for space heating.
With a tool like PHPP, the "organism's" shape, orientation, and location can be situated for its site. The art of architecture is to tranform that high-performance shape into inspiring form, create beautiful interior spaces and natural light, and make visual and spatial connections to the outdoors. My upcoming posts will document some of my trials. For a teaser, here's a rendering of one of the test prototypes:
Senin, 01 Maret 2010
Refrigerator Door Series Part One: Disappearing Refrigerators
Welcome to my refrigerator series. This series will consist of several posts showing options for the kitchen door design and the placement of refrigerators in a kitchen.
Part One- Disappearing Refrigerators
Depending on the style of your kitchen and your personal taste regarding the look of a refrigerator, you have the option of making it appear to disappear. Today’s design and the cabinet maker’s work in creating niches for kitchen refrigerators amazes me. I am a huge fan of master carpenters and what they create. As you will see in the photos below, refrigerators really can disappear. Enjoy!
Source: Kitchens a book by Chris Casson Madden
^As I look at the photo above, my first inclination is that I would expect to find a pantry or broom closet behind the doors. I certainly did not think there would be a side-by-side refrigerator behind the cabinet doors as shown below.
Source: Kitchens a book by Chris Casson Madden
Source: Beautiful Kitchens Magazine Winter 2009
^The words on the magazine page above states, “Hide and Chic” which appropriately describes this refrigerator door and drawers. I find this to be an incredible design for hiding a side-by-side refrigerator. What do you think? Isn’t the design covering the refrigerator drawers really cool ! The design also allows for ventilation at the bottom.
Source: Beautiful Kitchens Magazine Winter 2009
^At first glance, what appears to be an armoire that most likely has a TV inside is actually a side-by-side refrigerator with drawers below.
Source: Beautiful Kitchens Magazine Winter 2009
^Who would have thought behind these mirrored cabinet doors you would find a refrigerator and a freezer with refrigerator drawers below?
Source: Veranda Magazine October 2008
The refrigerators and refrigerator drawers that flank the cooking area above blend with the cabinets. I like the big beam running above the refrigerators and stove.
Source: Beautiful Kitchens Magazine Winter 2009
^To the far right of the kitchen sink is a side-by-side refrigerator designed to look like a piece of furniture. The height of the ceiling allows for a pair of cabinet doors and an open shelf above. I find the the pair of china cabinets flanking the sink counter area very attractive.
Part Two of this series will show different designs for single refrigerator doors. Please check back. Blessings. …susan








